UCHealth
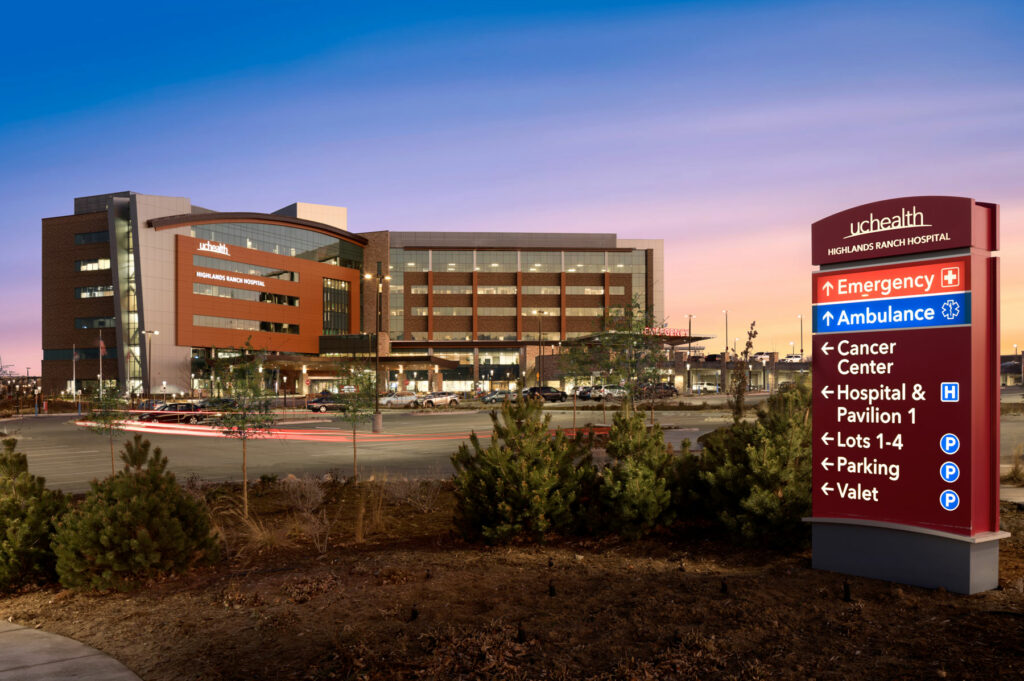
UCHealth Client UCHealth Services Experiential Branding Wayfinding Consulting fd2s has worked with Colorado’s UCHealth for over two decades to help the organization maintain a cohesive brand across facilities serving a wide range of diverse communities. Beginning with the development of a wayfinding and signage program for the Anschutz Inpatient Pavilion in Aurora and extending through […]
The University of San Francisco Medical Center
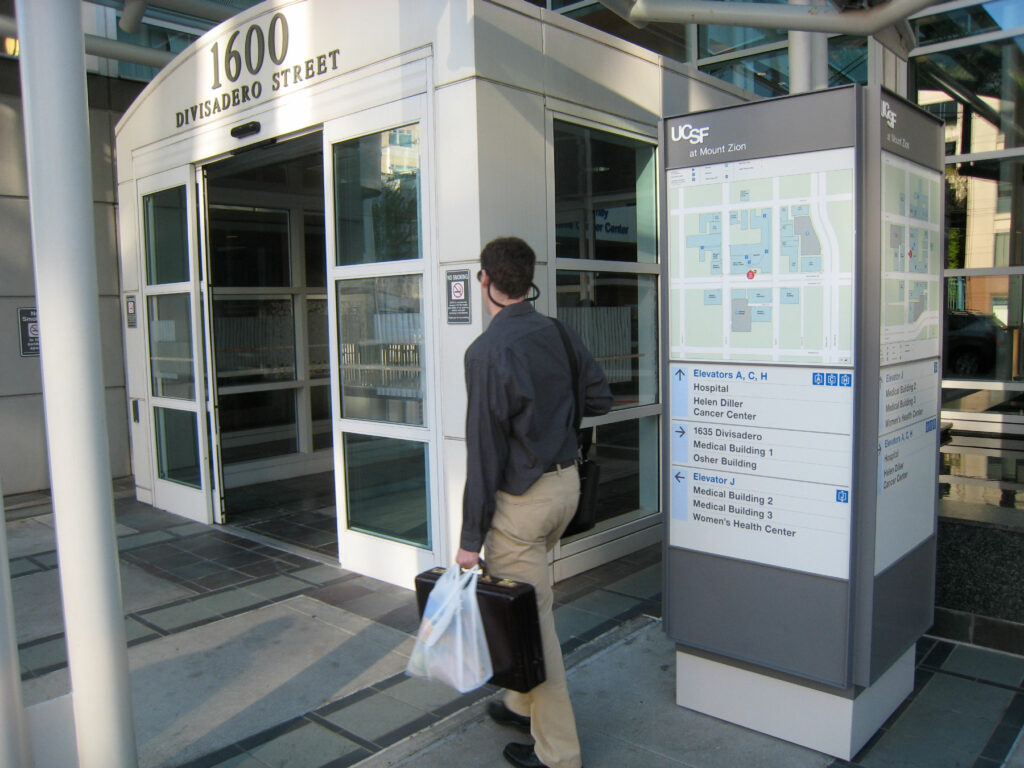
The University of San Francisco Medical Center Client UCSF Campus Planning, Construction and Facilities Services Wayfinding Consulting fd2s developed a wayfinding master plan for the University of California at San Francisco Medical Center’s Parnassus Heights and Mount Zion campuses. Each of these locations includes hundreds of thousands of square feet spread throughout several buildings on […]
The University of Kansas Health System
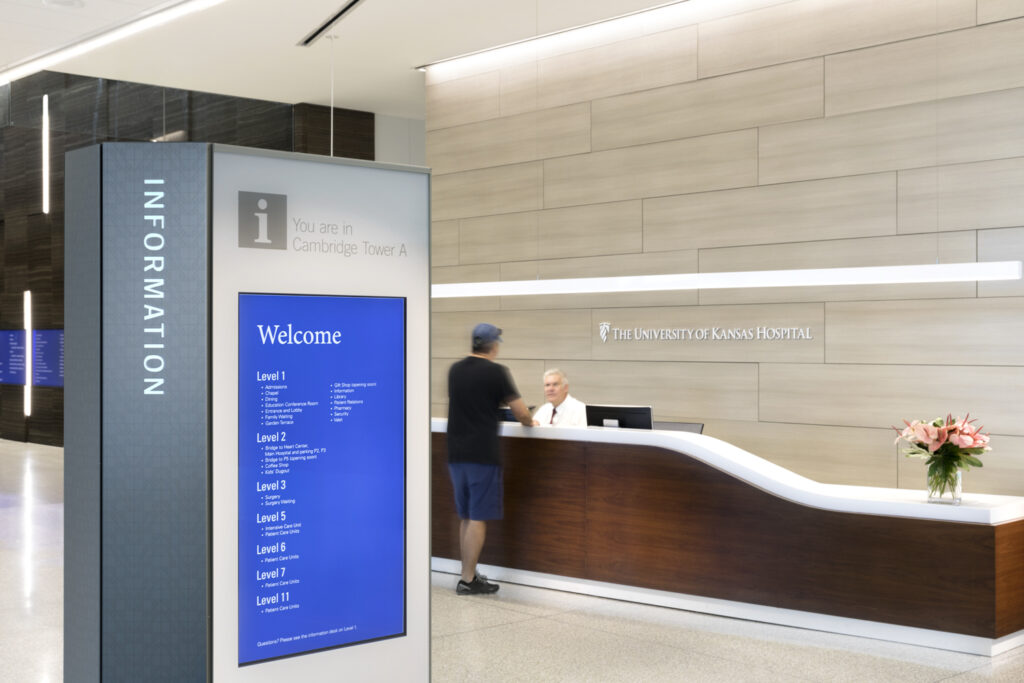
The University of Kansas Health System Client KUHS Facilities Management Services Donor Recognition Wayfinding Consulting At the University of Kansas Health System’s 11-story Cambridge Tower, fd2s implemented a wayfinding program based on a campus wayfinding master plan the firm previously developed for use across the organization’s growing health campus. fd2s created a unique new room […]
The University of Arkansas for Medical Sciences Medical Center
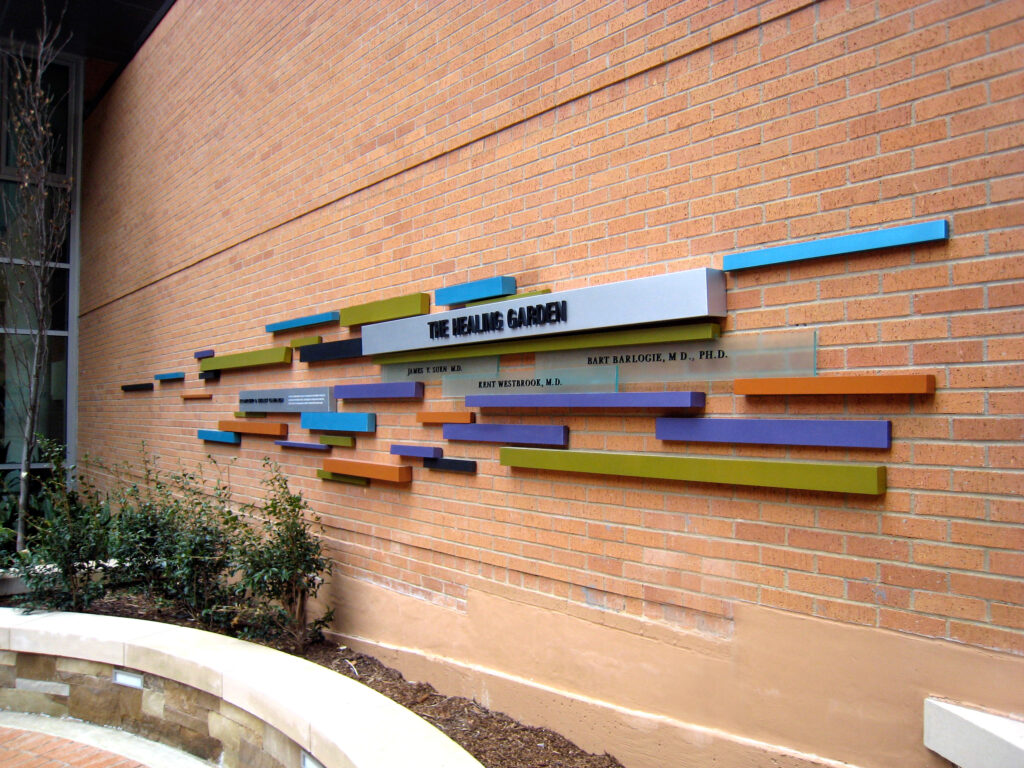
The University of Arkansas for Medical Sciences Medical Center Client UAMS Planning, Design & Construction Services Experiential Branding Wayfinding Consulting fd2s developed a wayfinding master plan for the University of Arkansas for Medical Sciences in Little Rock, and then took on multiple assignments related to the implementation of this plan throughout the campus. These implementation […]
Texas Medical Center
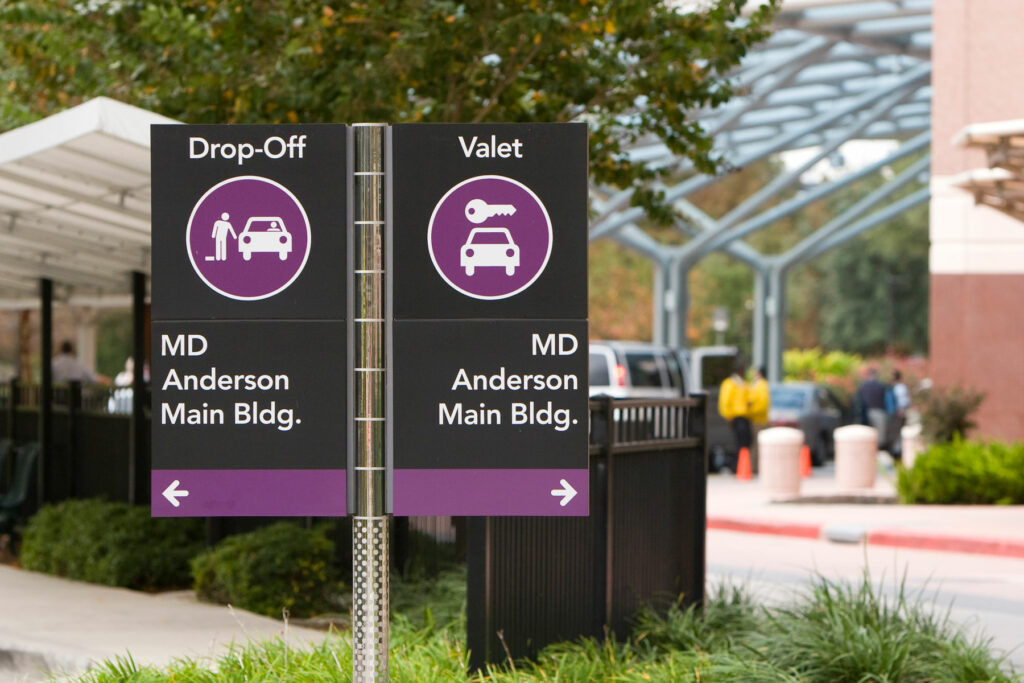
Texas Medical Center Client Texas Medical Center Services Wayfinding Consulting fd2s developed and implemented a wayfinding master plan for the Texas Medical Center, the world’s largest medical complex. The TMC includes dozens of member institutions occupying more than 50 million square feet of space on a densely developed site covering more than 1,300 acres. To […]
Texas Children’s Hospital

Texas Children’s Hospital Client Texas Children’s Hospital Services Donor Recognition Wayfinding Consulting fd2s provided wayfinding strategy and design services for a major renovation and expansion project involving more than two million square feet of space, with a fabrication and installation cost of approximately $1 million. The system utilizes a bright color palette and strong geometry […]
St. David’s Healthcare
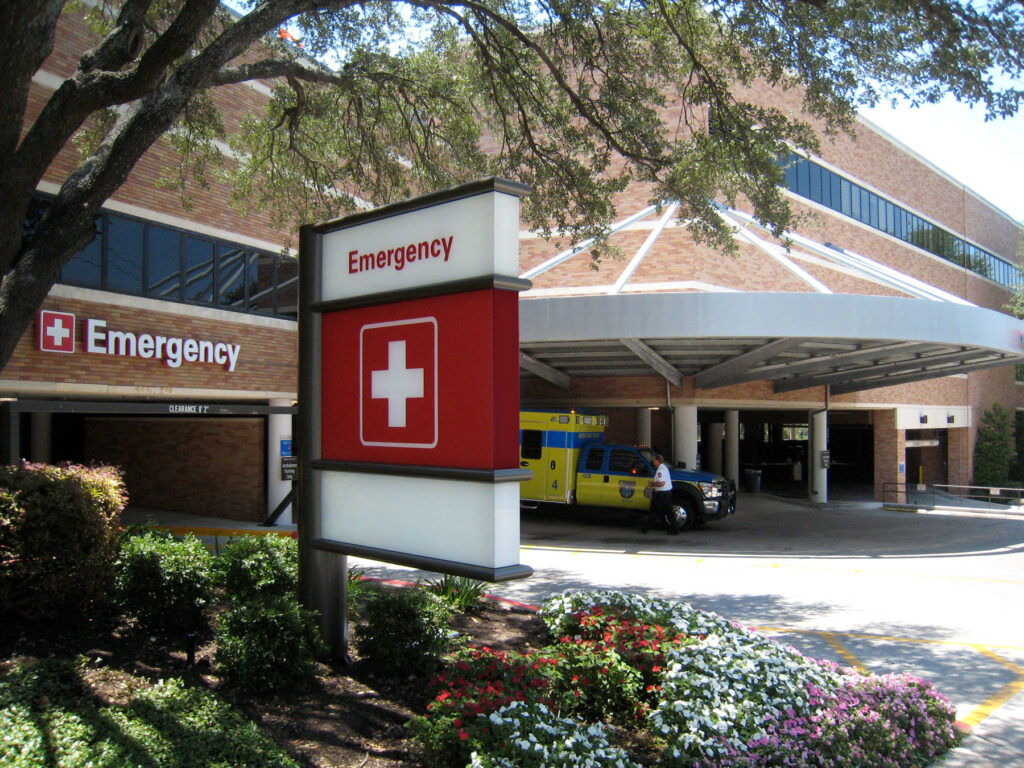
St. David’s Healthcare Client HCA Healthcare Services Wayfinding Consulting Over the course of our decades-long relationship with St. David’s Healthcare, we have seen the organization grow into the fourth largest private employer in metropolitan Austin as well as one of the largest health systems in Texas. In fact, St. David’s owns and operates eight of […]
Oklahoma Health Center
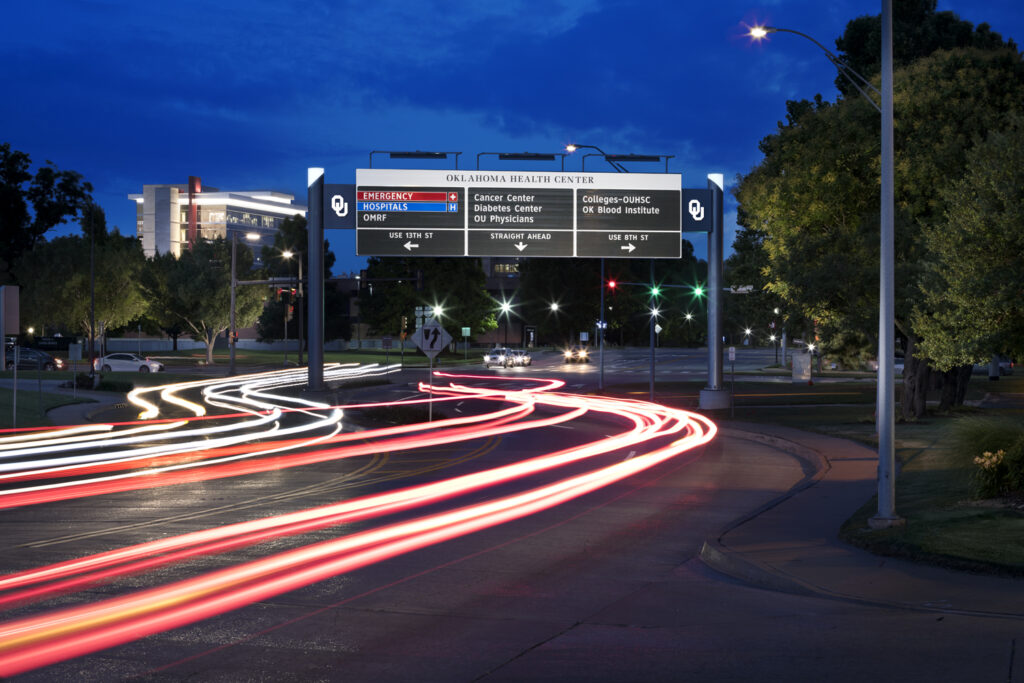
Oklahoma Health Center Client University Hospitals Authority and Trust Services Experiential Branding Wayfinding Consulting fd2s created a wayfinding master plan for the Oklahoma Health Center, the flagship medical district within Oklahoma City. On this highly collaborative project, fd2s worked closely with OHC to get buy-in and assistance from the University Hospitals Authority and Trust, as […]
MHealth Clinics and Surgery Center
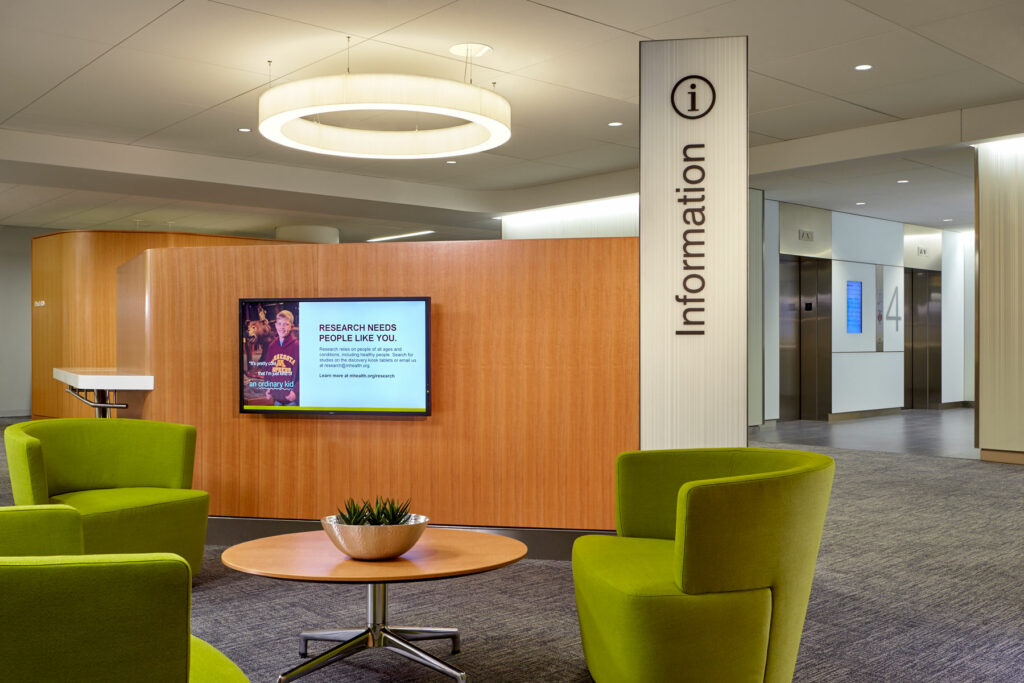
MHealth Clinics and Surgery Center Client MHealth Services Experiential Branding Wayfinding Consulting fd2s created a wayfinding and signage program for the University of Minnesota Health’s new Clinics and Surgery Center. One that reflects the institution’s emphasis on customer service and patient empowerment. The program also addresses unique architectural features and operational challenges at the facility. […]
MD Anderson Cancer Center
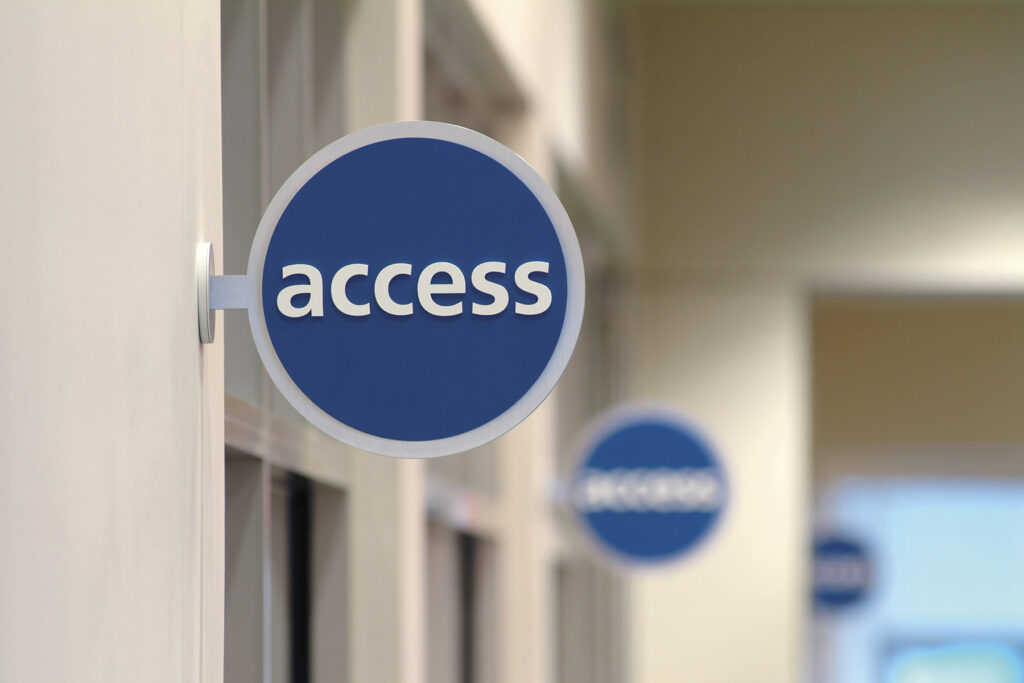
MD Anderson Cancer Center Client MDA Facilities Management Planning Design and Construction Services Experiential Branding Wayfinding Consulting The University of Texas MD Anderson Cancer Center is one of the world’s largest and most prestigious healthcare institutions. For patients trying to navigate its more than 9 million square feet of space, however, the institution’s enormous physical […]
Houston Methodist Hospital Research Institute
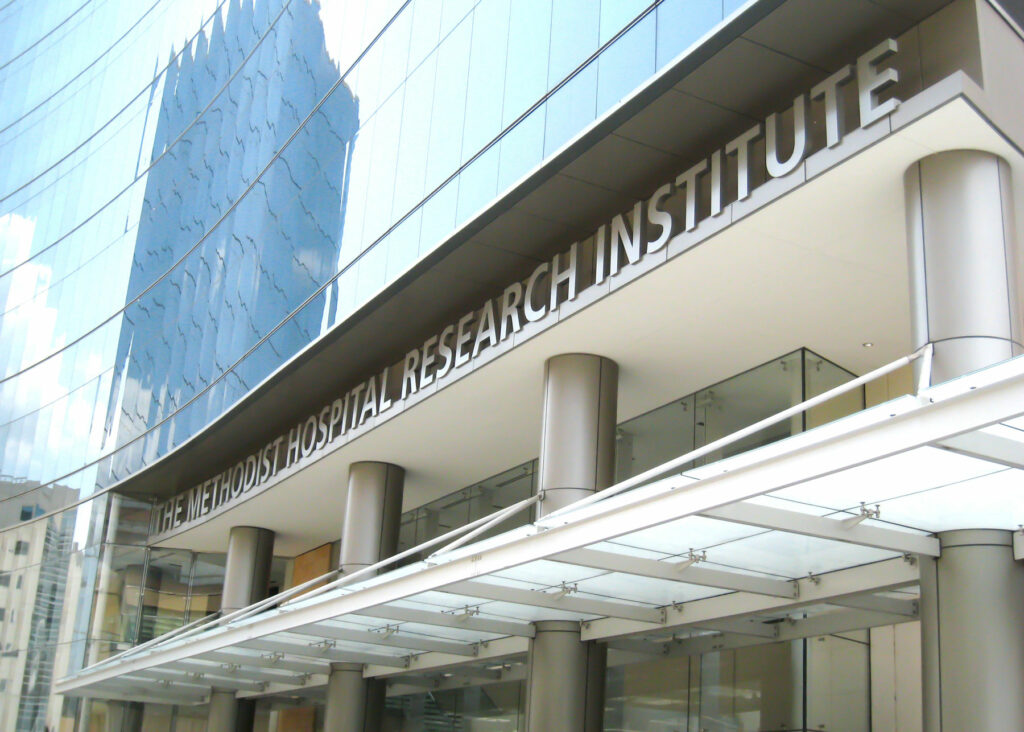
Houston Methodist Hospital Research Institute Client Methodist Hospital Houston Services Wayfinding Consulting fd2s worked closely with the client and architect to develop a minimalistic signage program for this state-of-the-art research facility. For exterior identification and staff service points, signage is artfully integrated with the architecture in an understated manner that appropriately defers to the research […]
Dell Children’s Medical Center of Central Texas

Dell Children’s Medical Center of Central Texas Client Ascension Services Donor Recognition Exhibit and Interpretive Design fd2s developed a comprehensive donor recognition program for the new 500,000-square-foot Dell Children’s Medical Center of Central Texas. The program includes large-scale installations for major donors, secondary donors, and employees, and elements for recognition of donations associated with particular […]
Children’s Hospital of Philadelphia
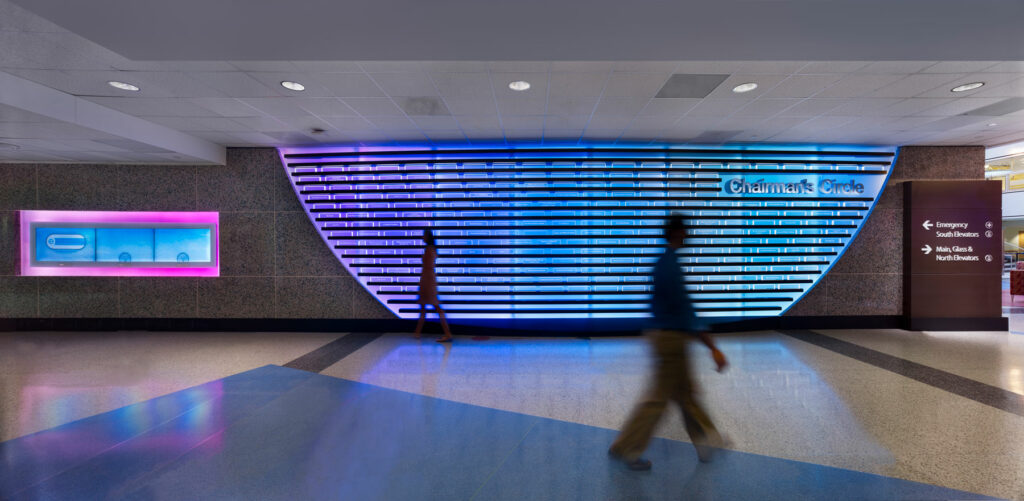
Children’s Hospital of Philadelphia Client CHOP Office of Facilities Planning Services Donor Recognition Wayfinding Consulting To create this marquee donor wall in The Children’s Hospital of Philadelphia’s main lobby, fd2s served as the lead consultant on a multi-disciplinary design team that included an architect, lighting designer, interactive designer, cost consultant, and custom signage fabricator. fd2s […]