UCSF Campus Planning, Construction and Facilities
Wayfinding Consulting
fd2s developed a wayfinding master plan for the University of California at San Francisco Medical Center’s Parnassus Heights and Mount Zion campuses. Each of these locations includes hundreds of thousands of square feet spread throughout several buildings on multiple city blocks, with wayfinding challenges compounded by the fact that the facilities have been repeatedly expanded and reconfigured.
fd2s began the project with an in-depth analysis of the needs of UCSF patients, visitors, and the staff that serves them. This analysis included on-site observation, patient and visitor interviews, mock admission and arrival exercises, and work sessions with institution staff and other stakeholders.
The understanding cultivated during this intense analysis phase led to the development of UCSF’s “Pathway” integrated wayfinding system, a coordinated family of wayfinding signs, printed maps, self-service technology tools, a wayfinding website, staff training materials, and wayfinding system maintenance processes. This unified and highly recognizable system addresses users’ needs at every possible point of contact.
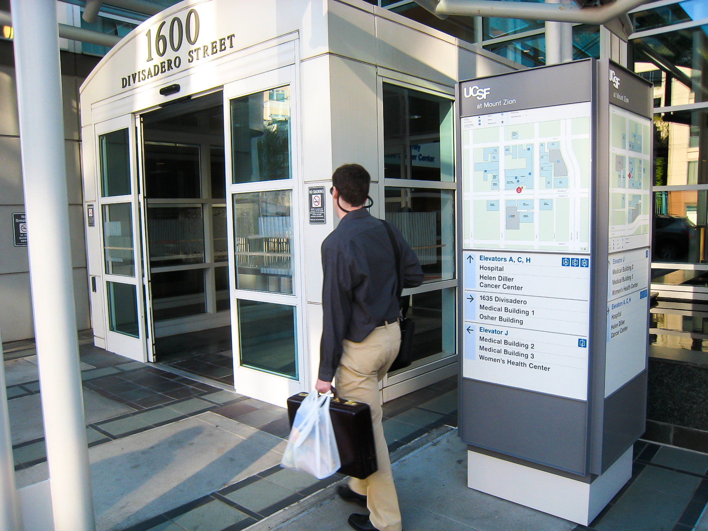
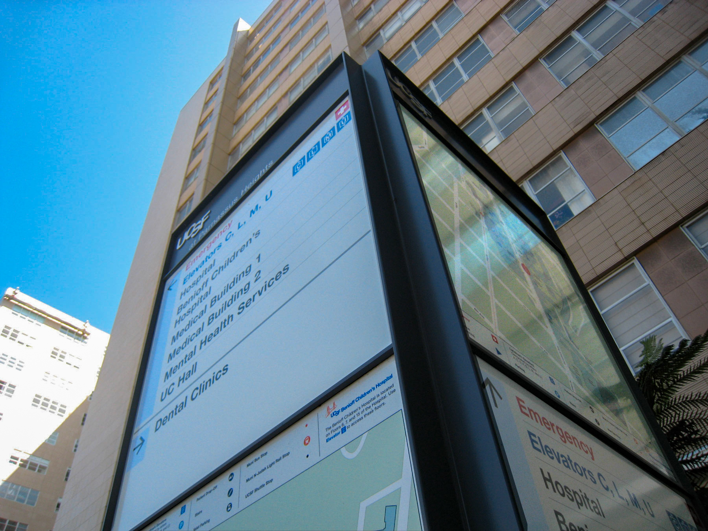
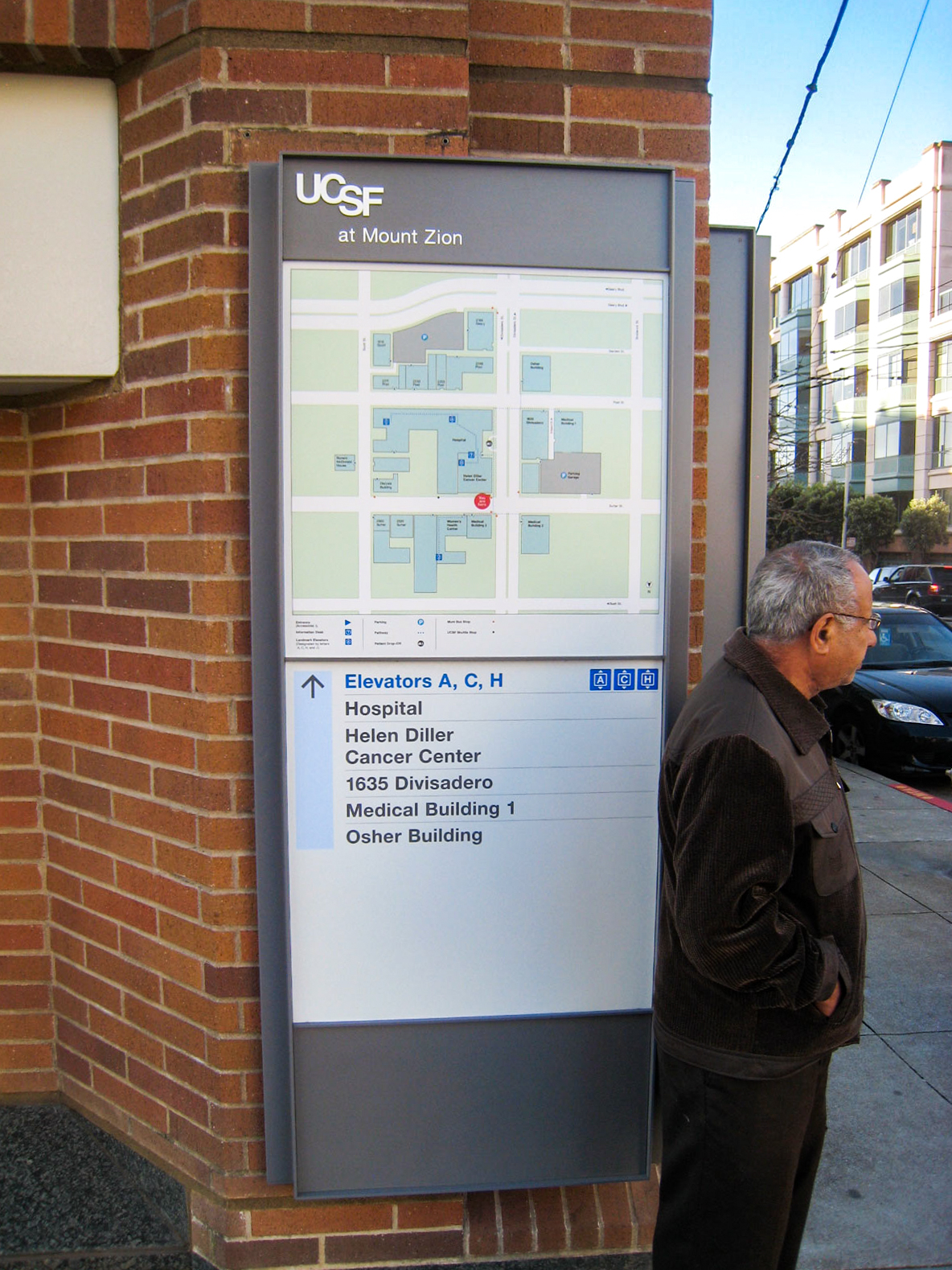
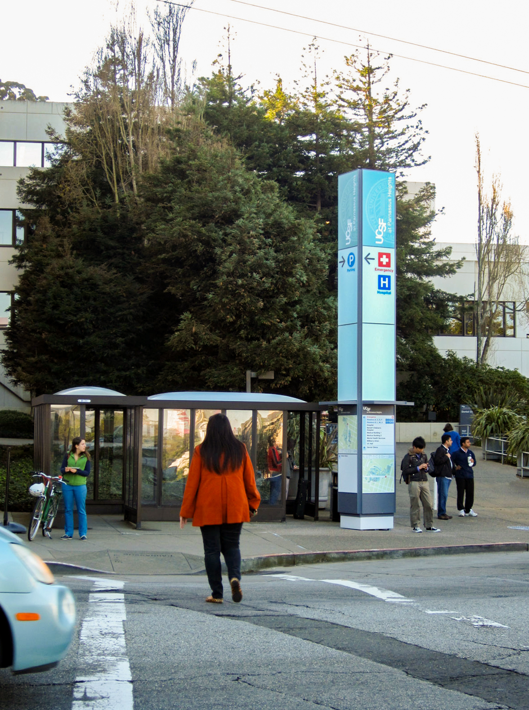
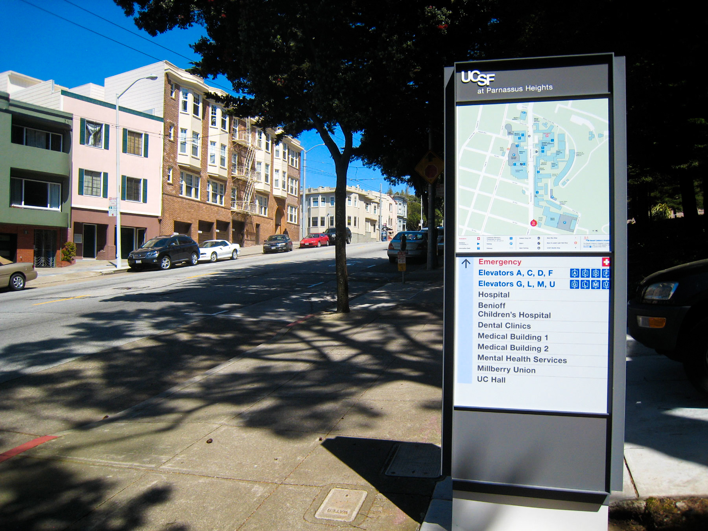
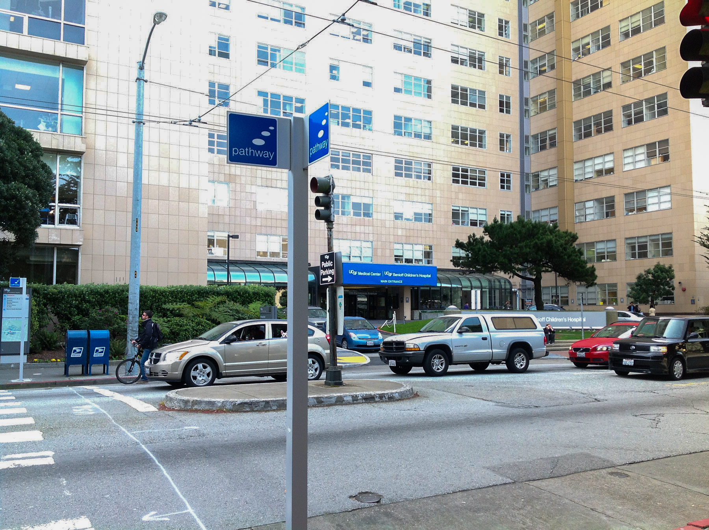
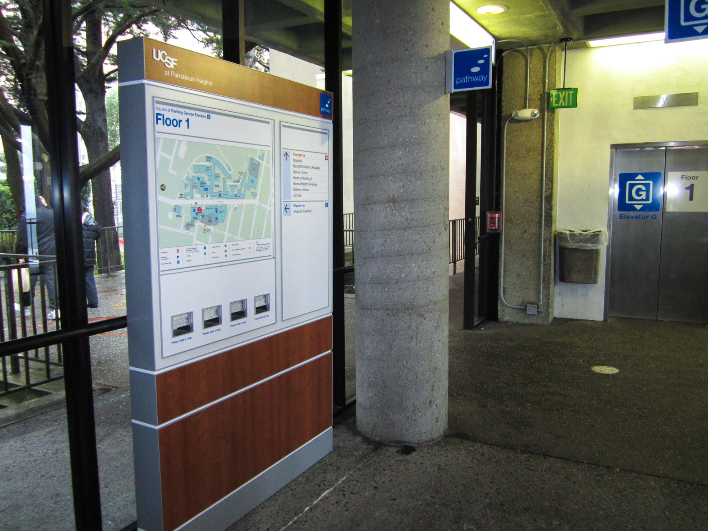
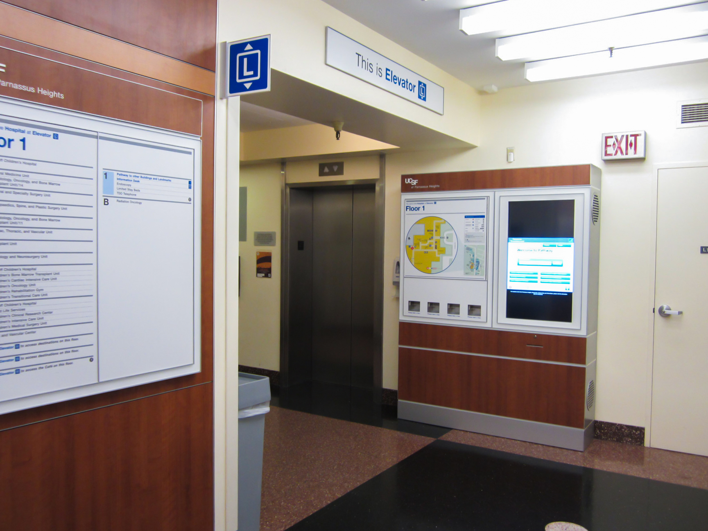
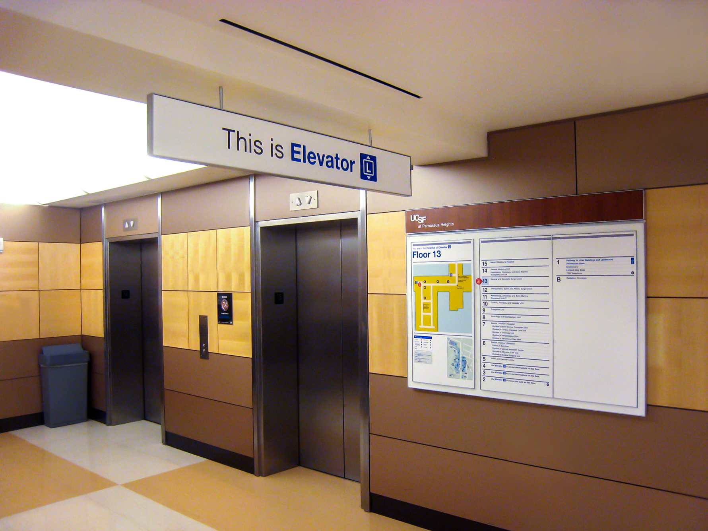
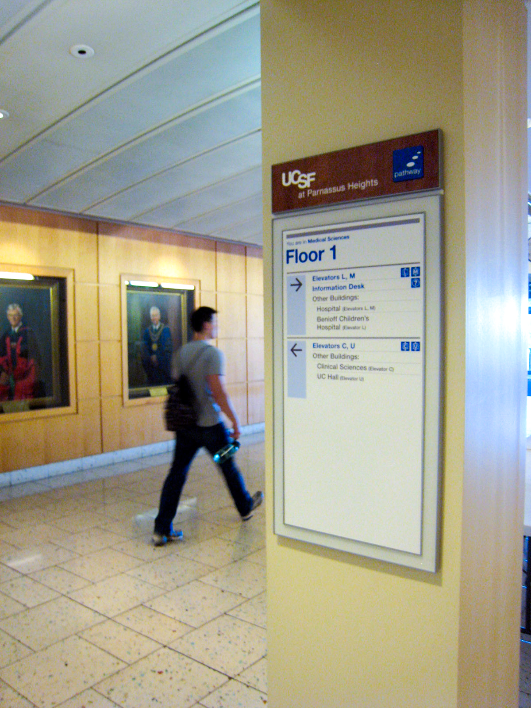
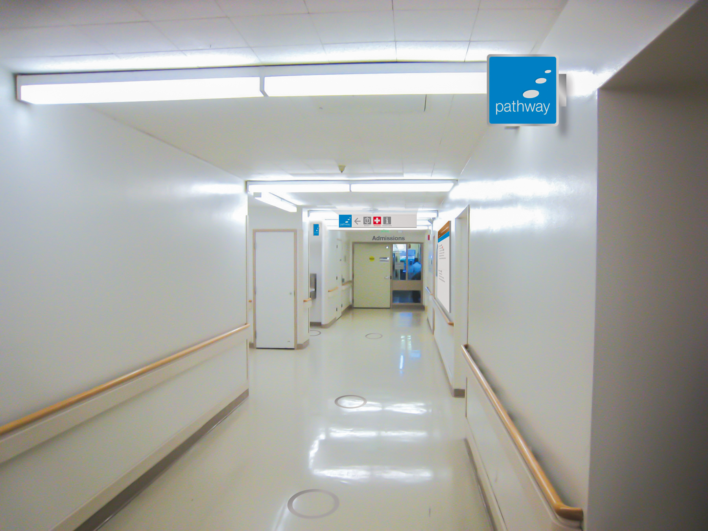
All photos by fd2s.