State Preservation Board
Donor Recognition
Wayfinding Consulting
One of the most significant architectural initiatives ever undertaken by the State of Texas is also a signature project of fd2s. The firm served as graphics consultants on the team that conceived and implemented the preservation and extension of the Texas State Capitol in Austin from 1990 to 1995. The preservation of the original building, by Ford, Powell & Carson of San Antonio, included exterior repairs, removal of non-original architectural elements such as partitions and lowered ceilings, and return of the grand interior to its pre-1915 appearance in a context of modern systems and technology.
The Capitol extension, designed by 3D International Inc. of Houston, retained architectural integrity by creating much-needed additional space in the form of a four-level underground structure beneath a public green punctuated by six light-filled atriums. Improvements on the 22-acre park-like site also included reconstruction of the historic Great Walk and Oval Walk to their original configurations, and installation of some 180 trees and hundreds of native plants to replace those lost to old age and disease.
Through multiple phases of the project, fd2s successfully addressed the challenge of developing an effective signage system — including interior and exterior wayfinding and room identification signage, as well as donor recognition elements — while respecting the venerable character of this turn-of-the-century architectural treasure.
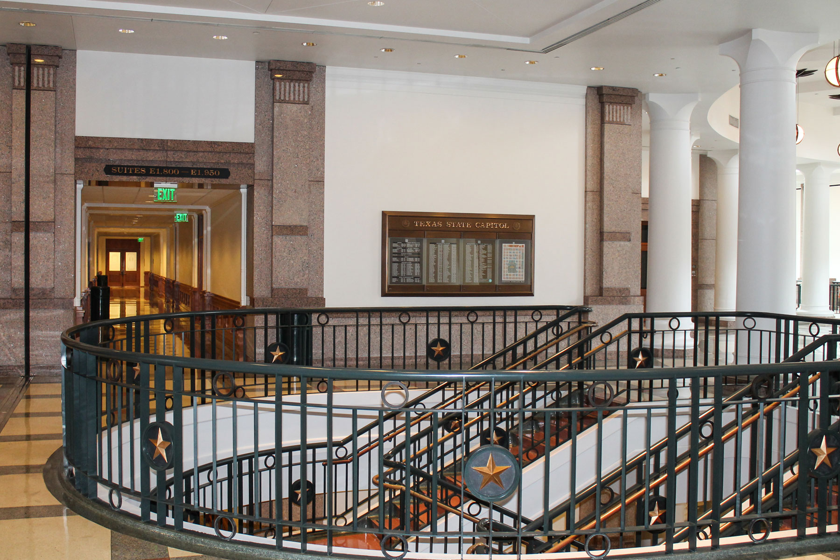
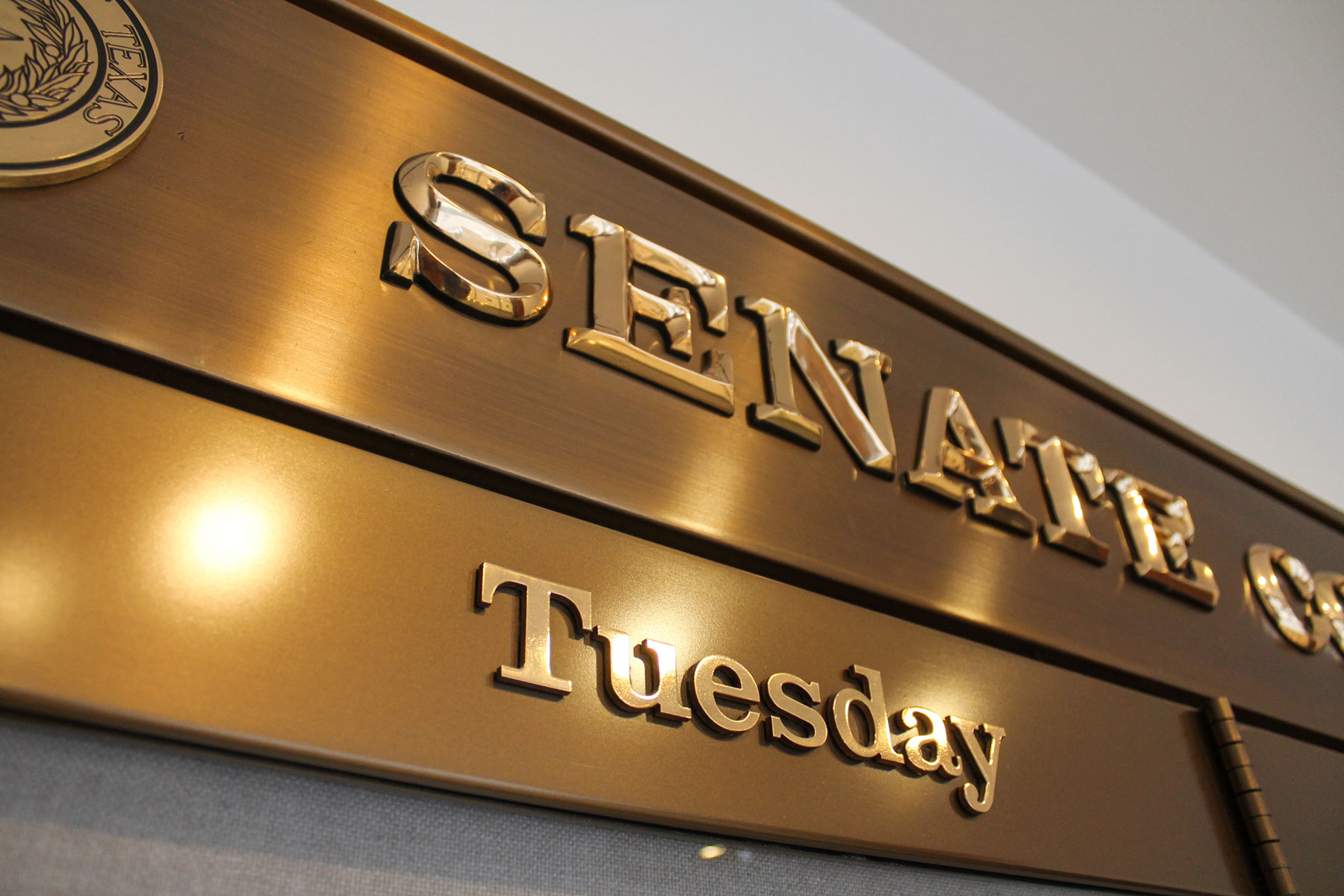
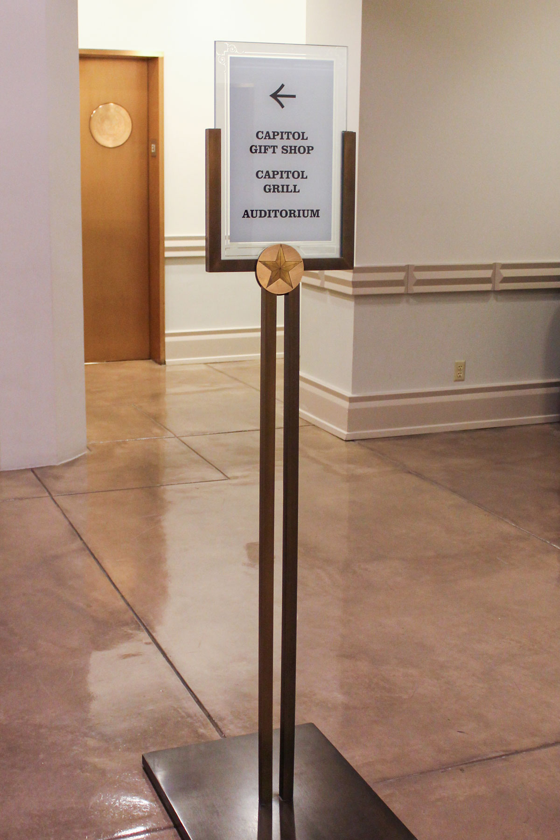
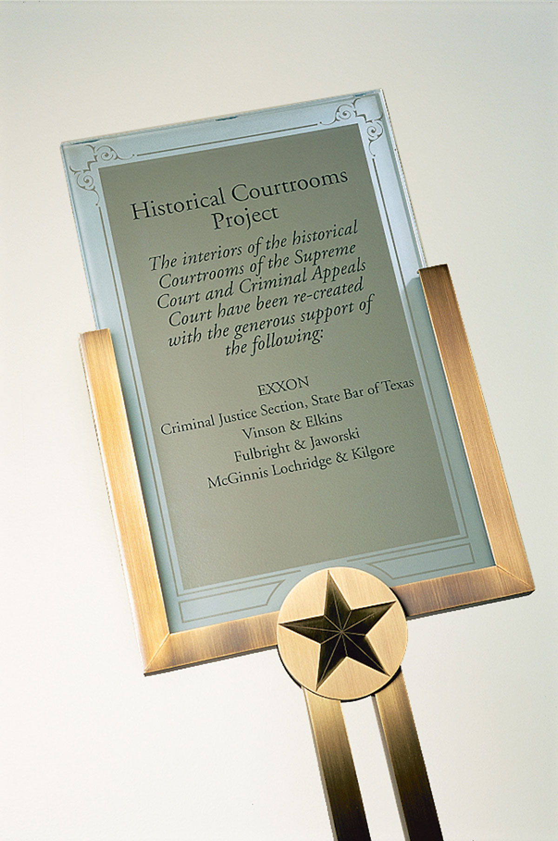
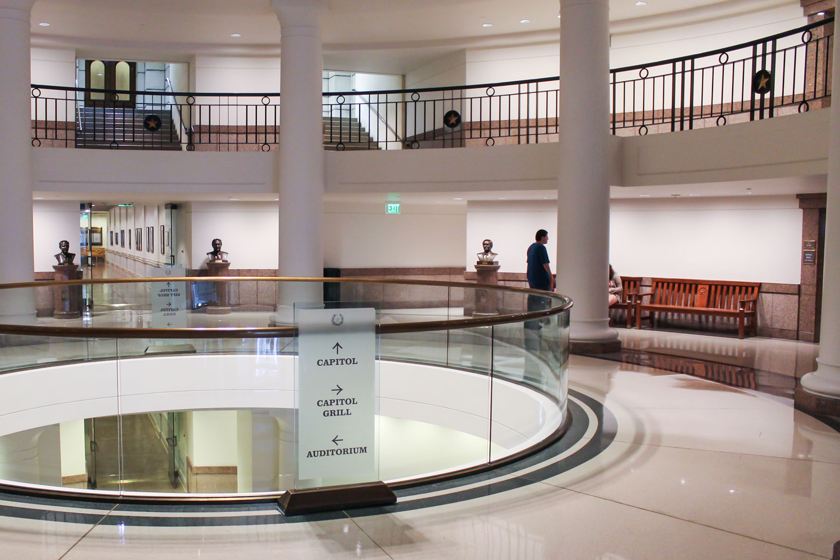
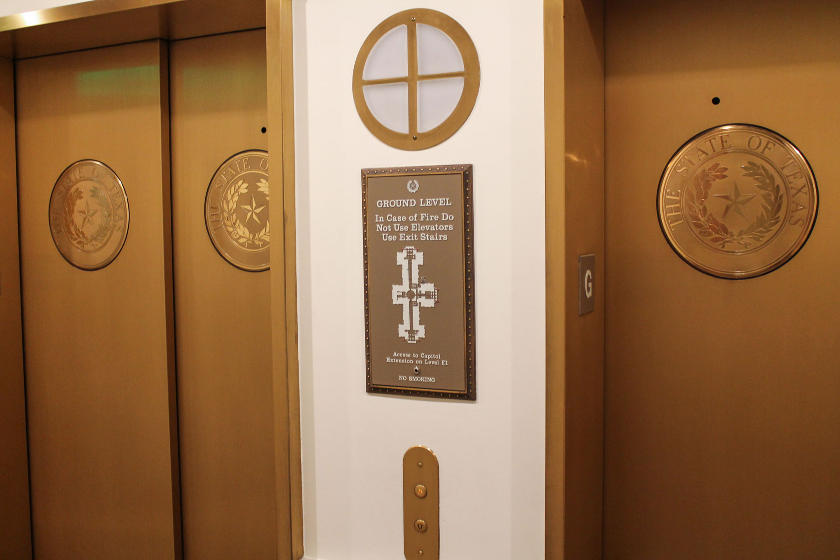
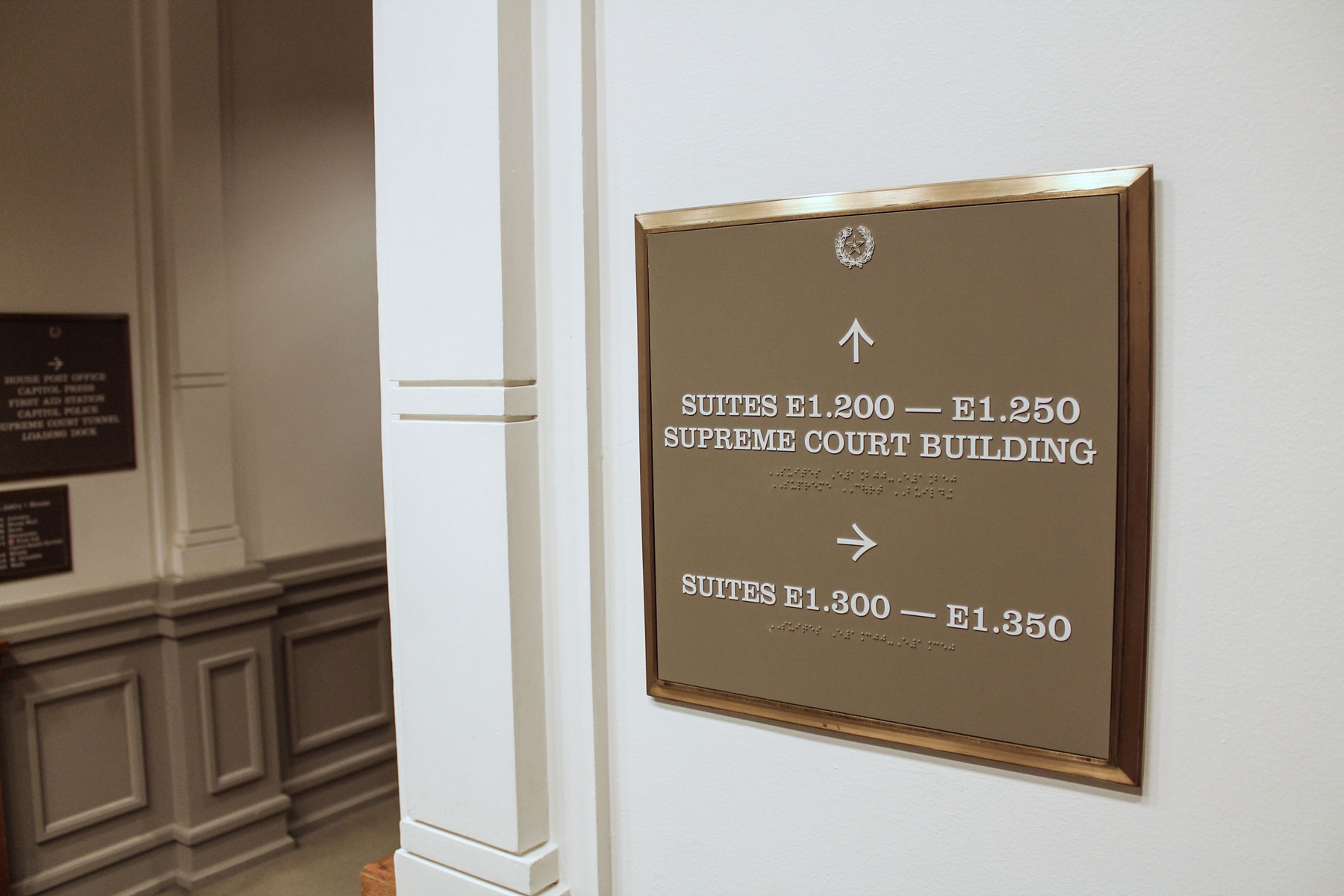
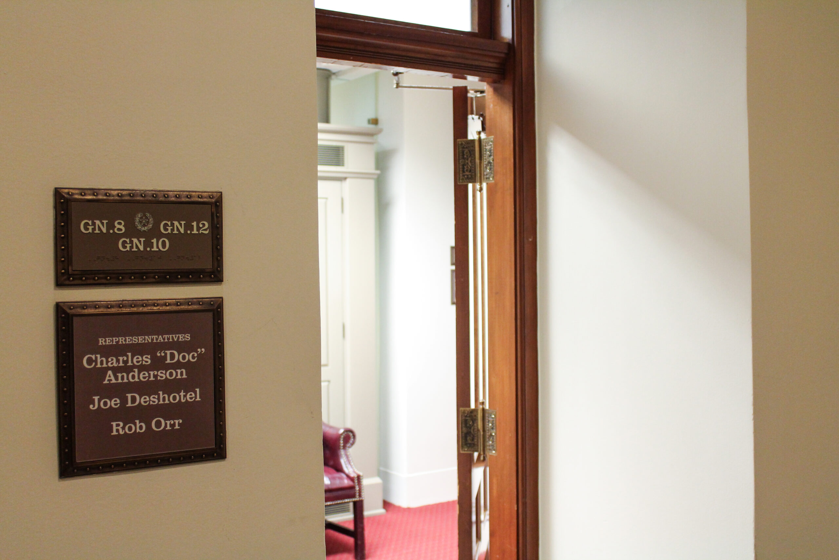
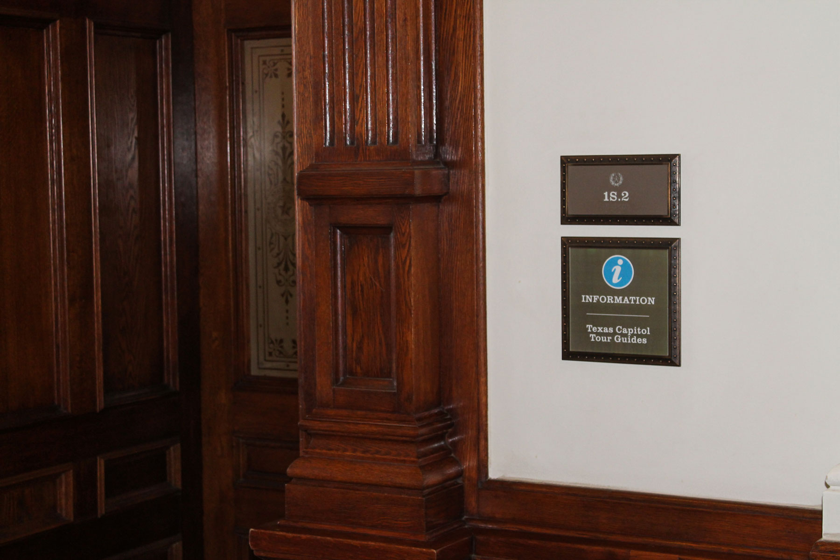
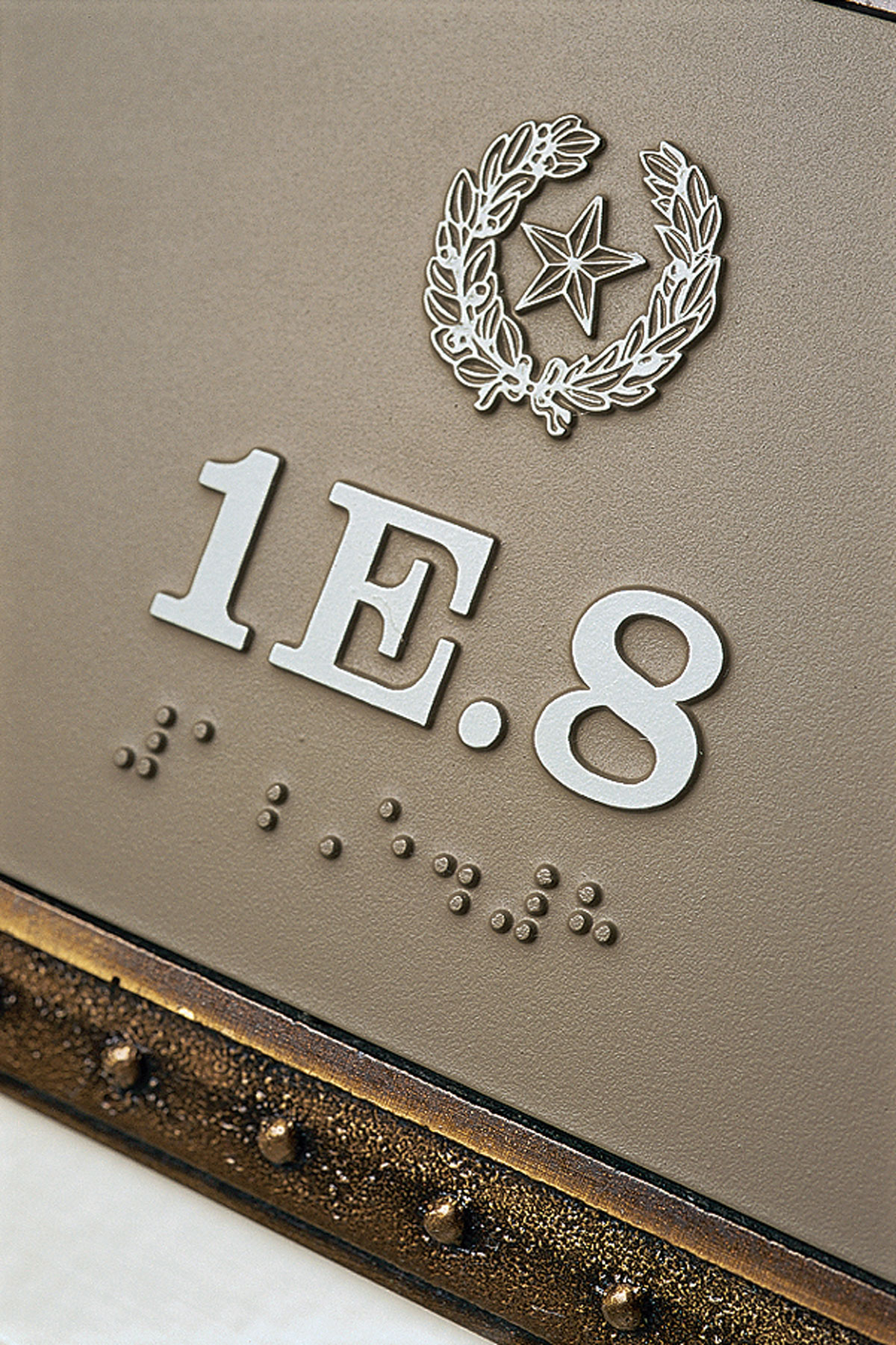
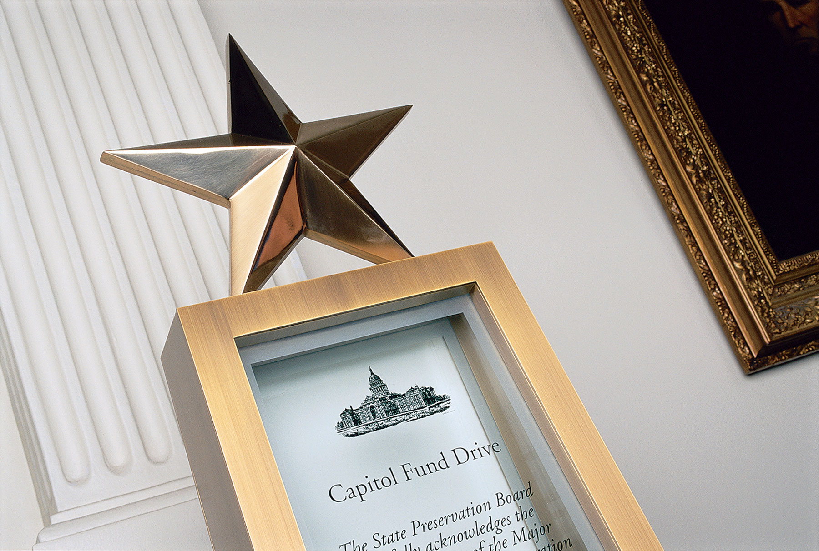
All photos by fd2s.