MHealth
Experiential Branding
Wayfinding Consulting
fd2s created a wayfinding and signage program for the University of Minnesota Health’s new Clinics and Surgery Center. One that reflects the institution’s emphasis on customer service and patient empowerment.
The program also addresses unique architectural features and operational challenges at the facility. These include the incorporation of staff “touchdown” areas and the need to accommodate frequent changes in clinic functions.
To provide the flexibility and adaptability these challenges demand, the system’s signage elements make extensive use of digital screens. Thanks to these panels, hospital staff can easily update directional signage and directories to reflect layout changes as the facility adapts to new programs and new healthcare innovations.
Digital panels near building entrances also support the institution’s “Apple-style” customer check-in system. In this system, patients begin the check-in process at home and then are greeted by roving staff members as they enter, rather than dealing with an imposing check-in desk. A vertical information kiosk helps to anchor the check-in experience and deliver important information to arriving patients.
Identification signage for departments – as well as elements for identifying levels, entries, or building amenities – has a bold retail style. This helps to reinforce the institution’s commitment to creating a new approach to patient care, where clarity of experience and patient comfort are recognized as important contributors to successful outcomes.
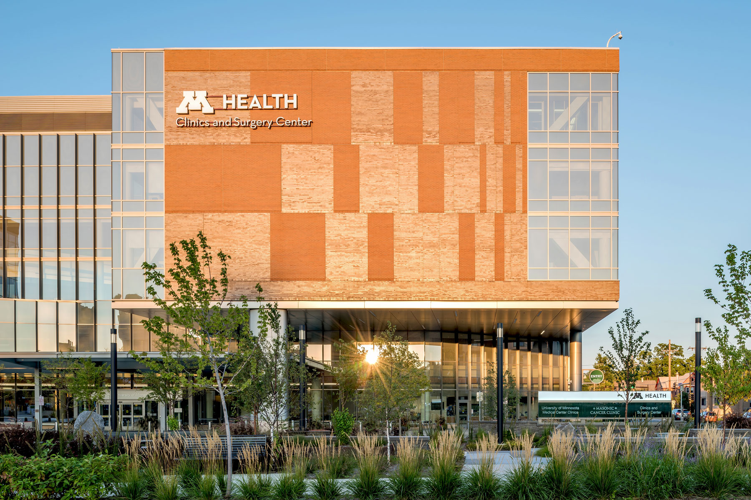
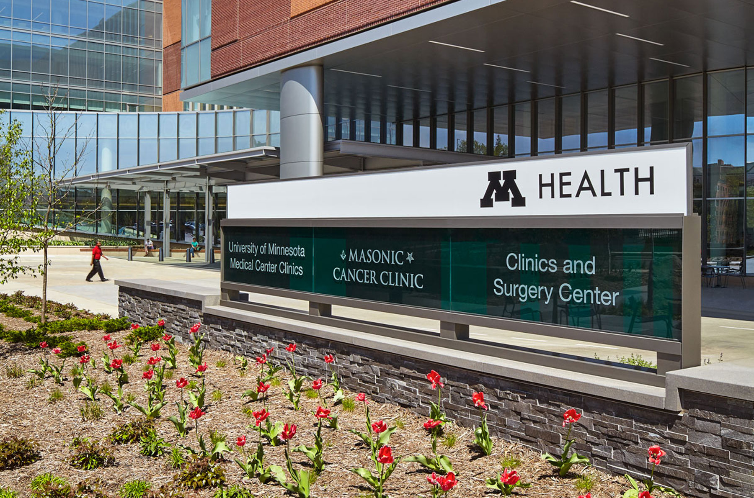
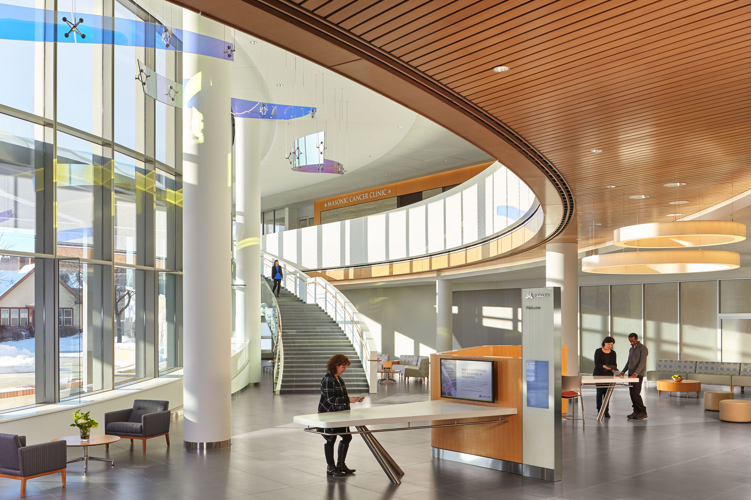
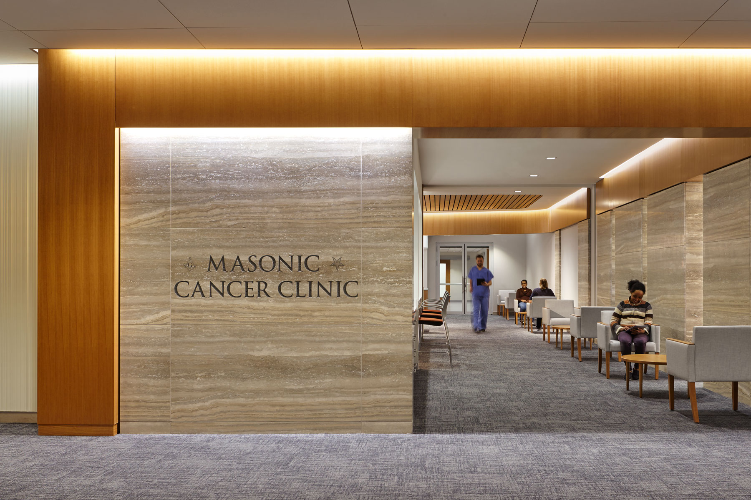
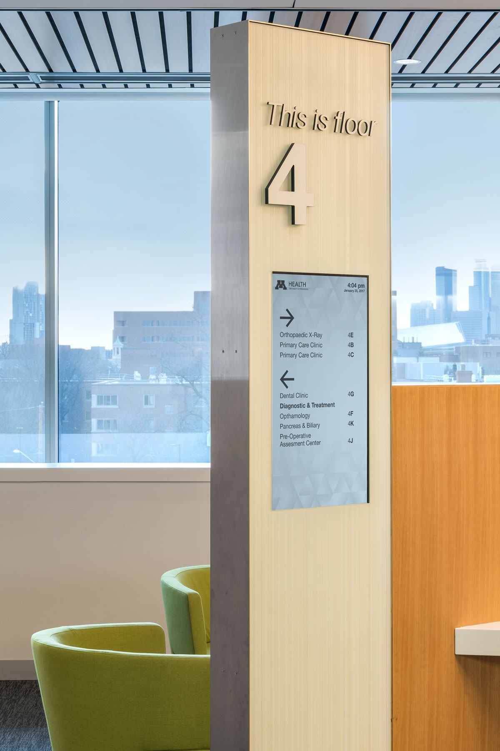
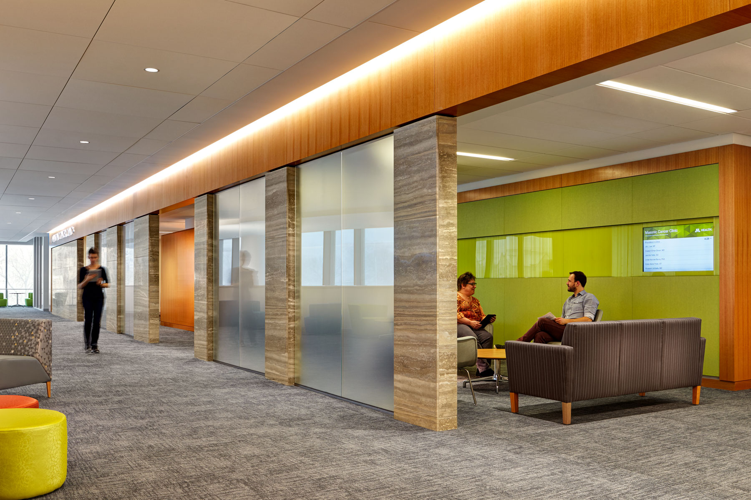
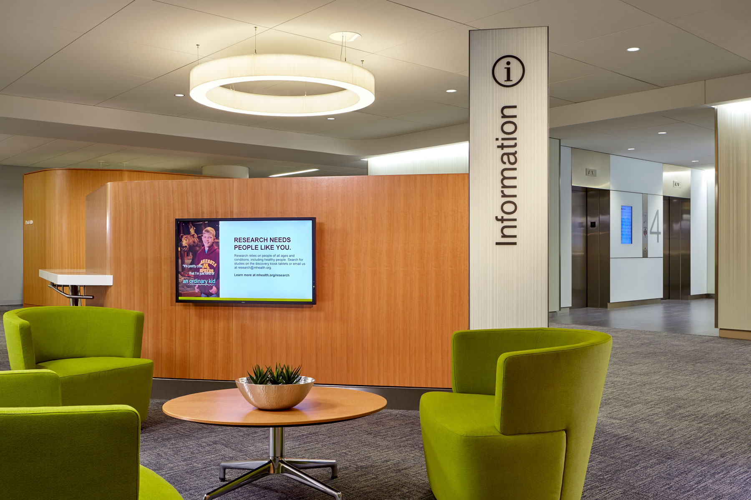
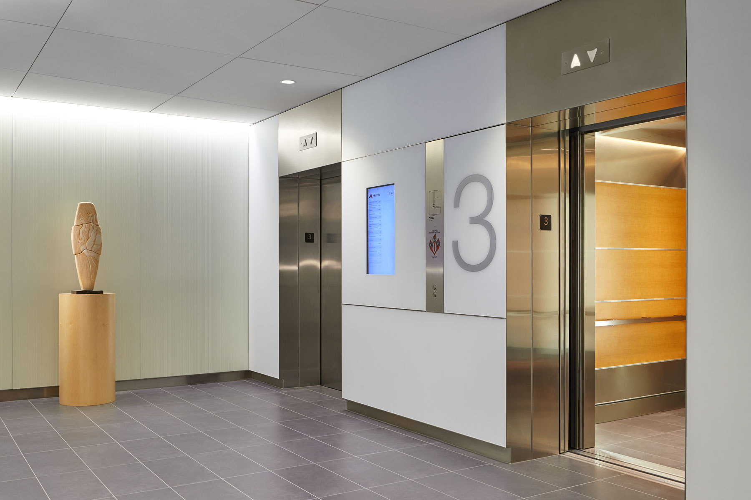
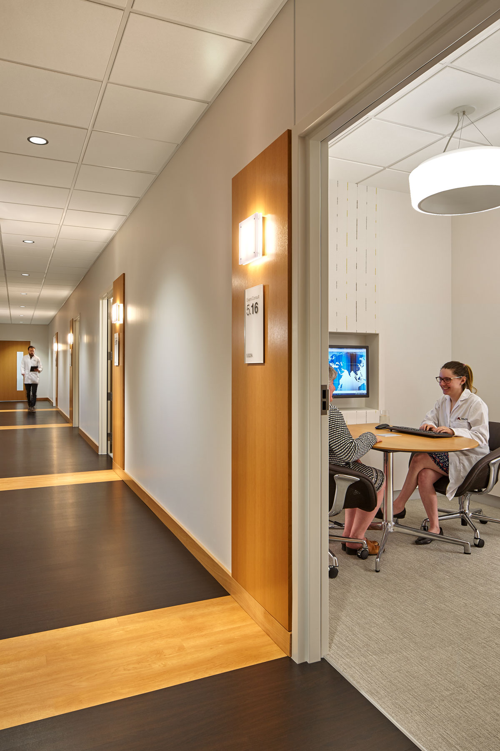
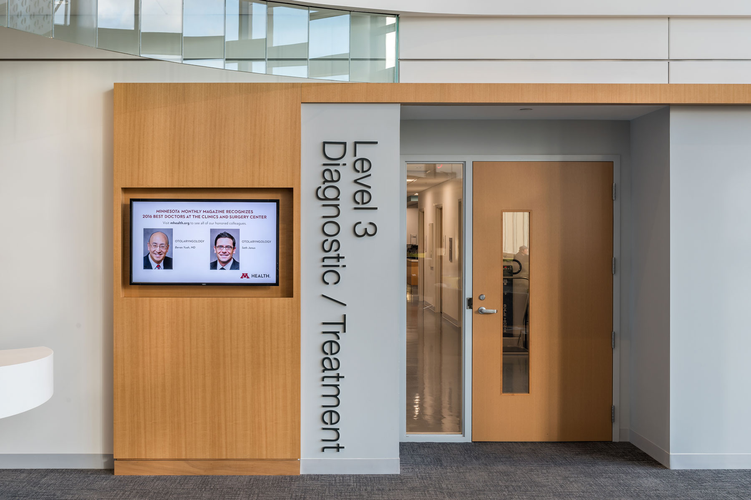
Photos courtesy of Craig Dugan, James Steinkamp, and Morgan Sheff.