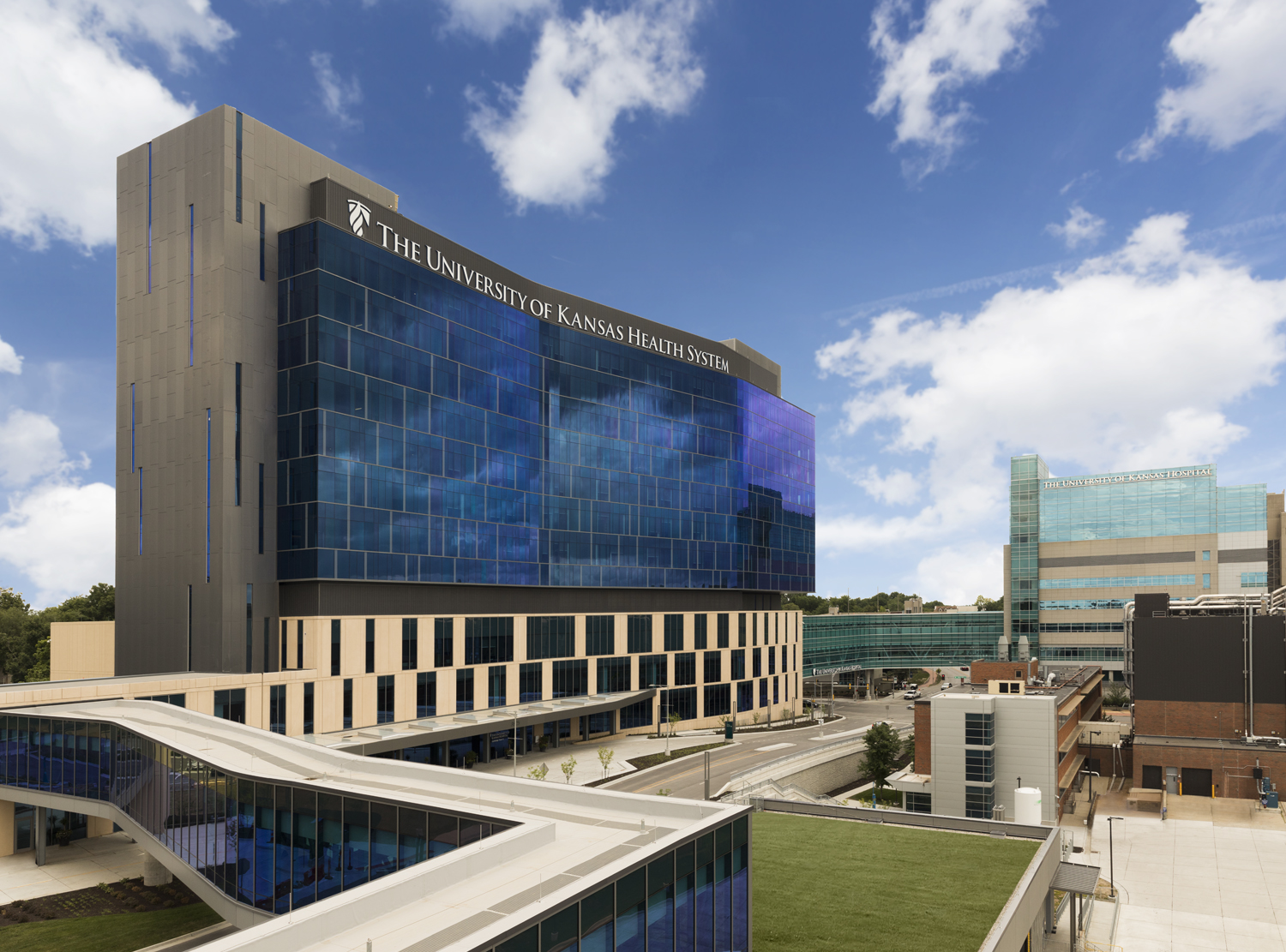KUHS Facilities Management
Donor Recognition
Wayfinding Consulting
At the University of Kansas Health System’s 11-story Cambridge Tower, fd2s implemented a wayfinding program based on a campus wayfinding master plan the firm previously developed for use across the organization’s growing health campus.
fd2s created a unique new room numbering system for the building to simplify the identification of its 300 patient rooms and 11 state-of-the-art surgical suites. The fd2s team also designed an expandable, high-impact donor recognition installation for a prominent location in the building’s lobby.
In addition to Cambridge Tower, the fd2s-designed wayfinding system and accompanying signage standards manual have been implemented in UKHS facilities that include the Center for Advanced Heart Care, Bell Hospital, the Orthopedics Building, and the Sports Performance Center.
The system has also been extended to two large satellite campuses in Westwood and Indian Creek, as well as to more than 50 smaller remote locations through a collaboration with the institution’s communications consultant.

“Having worked with the fd2s team for over a decade on wayfinding and building signage, they are one of our ‘must have’ providers for capital projects. They are thorough, thoughtful, artistic, comprehensive, and outcome-oriented in their approach to a project, whether for the internal zoning and numbering system of a new building, donor recognition, or total campus wayfinding. I appreciate their focuses on the patient and visitor experience, while not losing sight of the needs of our staff.”
— Jon Jackson, Senior Vice President, Chief Administrative Officer (Retired)